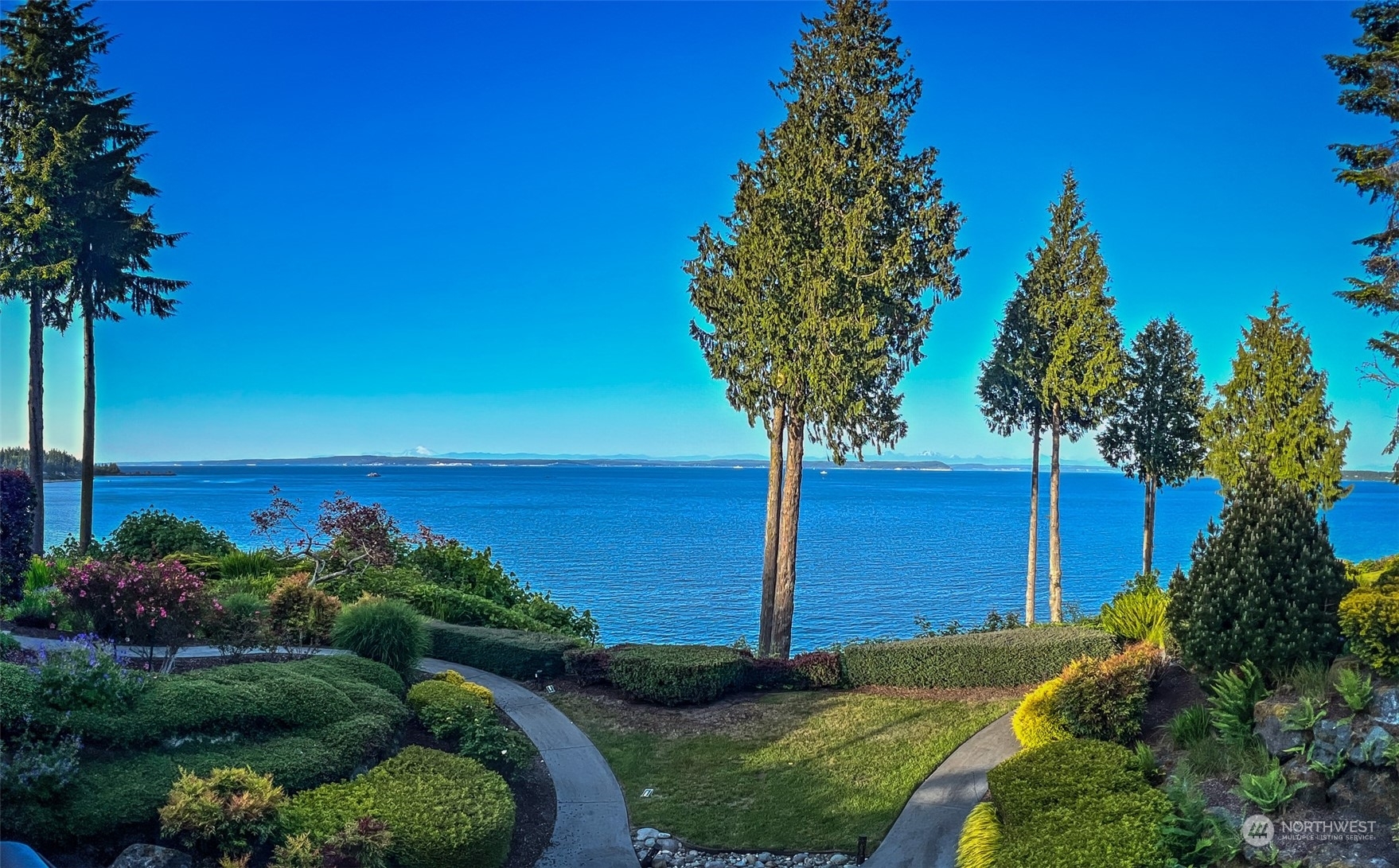


Listing Courtesy of:  Northwest MLS / Coldwell Banker Best Homes / Karen Best and Whidbey View Homes
Northwest MLS / Coldwell Banker Best Homes / Karen Best and Whidbey View Homes
 Northwest MLS / Coldwell Banker Best Homes / Karen Best and Whidbey View Homes
Northwest MLS / Coldwell Banker Best Homes / Karen Best and Whidbey View Homes 50 Montgomery Court Port Ludlow, WA 98365
Sold (171 Days)
$1,760,000
MLS #:
2071913
2071913
Taxes
$12,029(2023)
$12,029(2023)
Lot Size
0.48 acres
0.48 acres
Type
Single-Family Home
Single-Family Home
Year Built
2007
2007
Style
1 Story W/Bsmnt.
1 Story W/Bsmnt.
Views
Bay, Canal, Mountain(s), Sound
Bay, Canal, Mountain(s), Sound
School District
Chimacum #49
Chimacum #49
County
Jefferson County
Jefferson County
Community
North Bay
North Bay
Listed By
Karen Best, Coldwell Banker Best Homes
Bought with
Pamela Z. Hill, Whidbey View Homes
Pamela Z. Hill, Whidbey View Homes
Source
Northwest MLS as distributed by MLS Grid
Last checked May 9 2025 at 4:14 AM GMT+0000
Northwest MLS as distributed by MLS Grid
Last checked May 9 2025 at 4:14 AM GMT+0000
Bathroom Details
- Full Bathroom: 1
- 3/4 Bathrooms: 2
Interior Features
- Hardwood
- Wall to Wall Carpet
- Second Kitchen
- Wet Bar
- Wired for Generator
- Bath Off Primary
- Triple Pane Windows
- Built-In Vacuum
- Ceiling Fan(s)
- Sprinkler System
- Dining Room
- High Tech Cabling
- Hot Tub/Spa
- Security System
- Skylight(s)
- Vaulted Ceiling(s)
- Walk-In Pantry
- Walk-In Closet(s)
- Fireplace
- Water Heater
- Dishwasher
- Dryer
- Disposal
- Microwave
- Refrigerator
- Stove/Range
- Washer
Subdivision
- North Bay
Lot Information
- Cul-De-Sac
- Dead End Street
- Paved
Property Features
- Deck
- High Speed Internet
- Patio
- Propane
- Sprinkler System
- Fireplace: 3
- Fireplace: Gas
- Foundation: Poured Concrete
Basement Information
- Daylight
- Finished
Pool Information
- Community
Homeowners Association Information
- Dues: $800/Annually
Flooring
- Hardwood
- Travertine
- Carpet
Exterior Features
- Stone
- Wood
- Roof: Composition
Utility Information
- Sewer: Sewer Connected
- Fuel: Electric, Propane
School Information
- Elementary School: Chimacum Creek Prima
- Middle School: Chimacum Mid
- High School: Chimacum High
Parking
- Attached Garage
Stories
- 1
Living Area
- 3,438 sqft
Disclaimer: Based on information submitted to the MLS GRID as of 5/8/25 21:14. All data is obtained from various sources and may not have been verified by broker or MLS GRID. Supplied Open House Information is subject to change without notice. All information should be independently reviewed and verified for accuracy. Properties may or may not be listed by the office/agent presenting the information.



Description